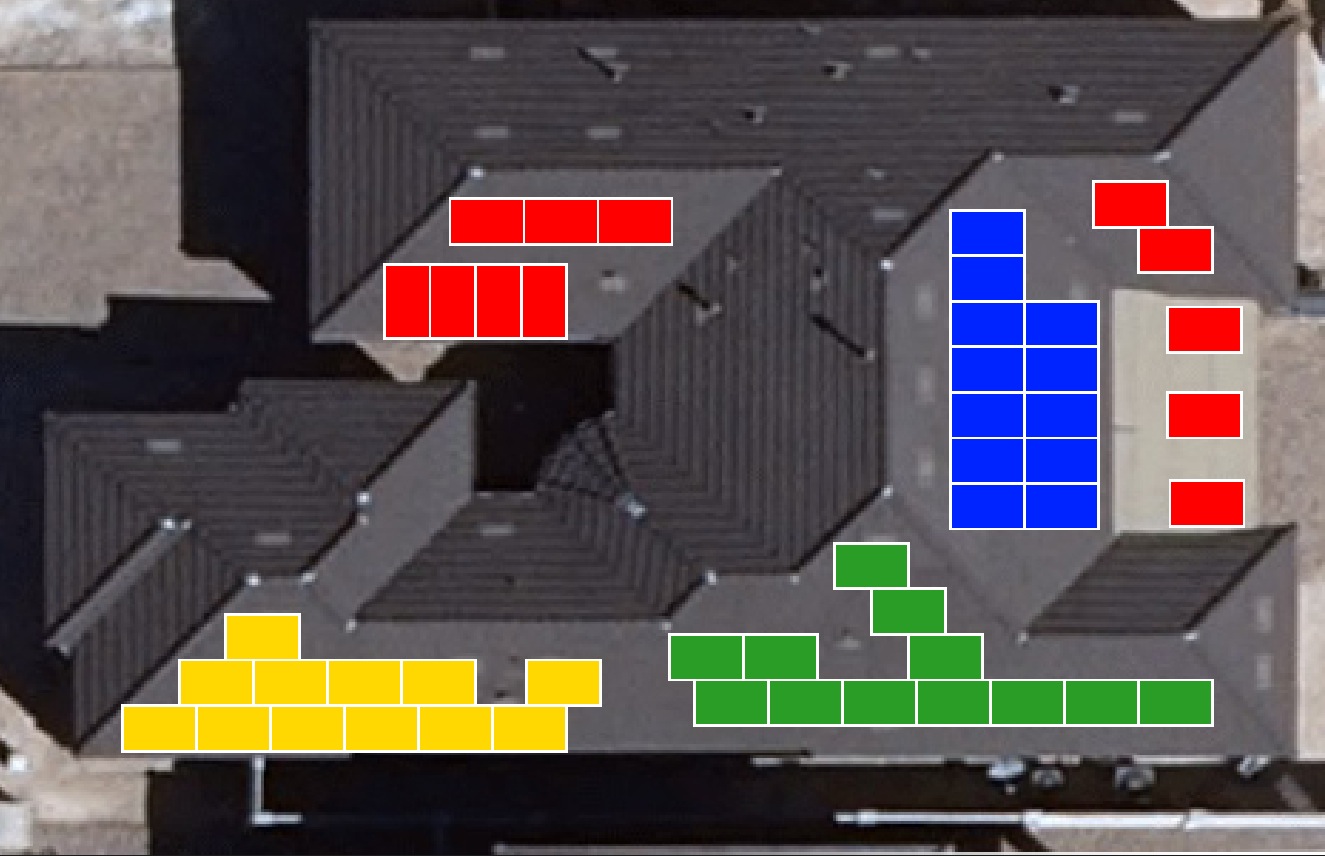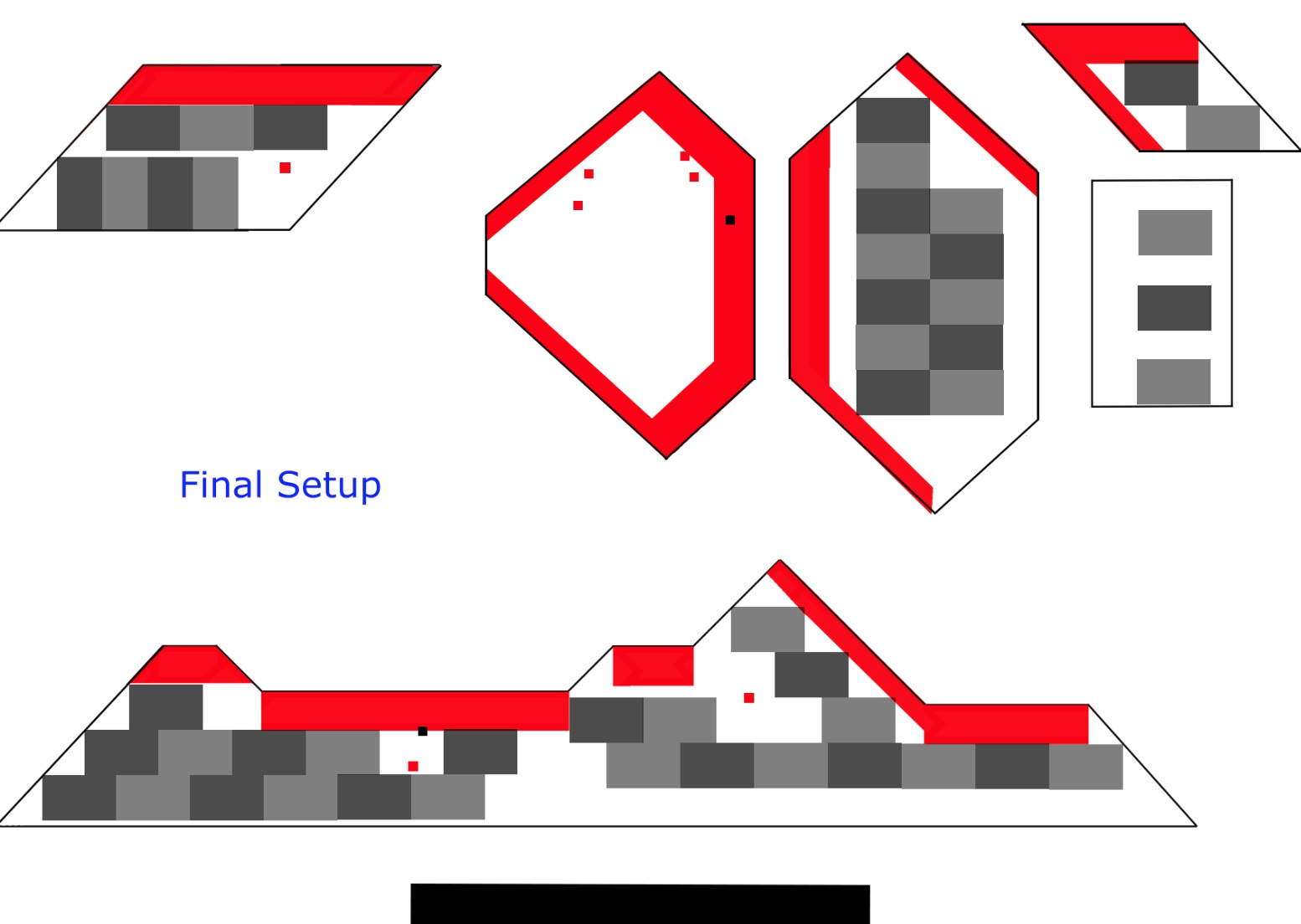Knowingly is the key; we install in three major metro areas, some with 15 or more different jurisdictions. A lot are still using the old fire code, and some that have changed over have very different interpretations of the new one. Also, sometimes there are questions as to which city a property is in, and occasionally one that crosses the city limits. All of these can combine to make it really hard to keep up with which rules apply on a given property.
Always make sure you tell the installer which city you're in, based on who you pay local property taxes to. If there's any doubt, your city secretary should be able to tell you exactly which code revision the city has adopted, and is almost always easier to get in touch with than the fire chief. If you're looking at an install that leaves, say, a 34" walkway instead of a 36" one, then call the chief and ask if you can get a written exemption. It's easier than a variance through P&Z, and most fire chiefs are expected to use common sense, which isn't always a requirement of P&Z folks.
Most Popular Topics
Collapse
What's your experience with fire code setbacks?
Collapse
X
-
Well, then if it was me, I'd go with the diagram labeled "final setup" and call it the day.
You've done your best with your sqft and budget,
Now grab a Mai-Tai and soak in the pool...
Leave a comment:
-
Unfortunately not, there isn't the space, or the budget even if there was the space. It would be a lot easier to just go with more efficient/higher wattage panels like SunPower 345w anyway...but again it doesn't fit the budget.

Leave a comment:
-
That's a large house... can't see how large your property is though.
If reducing the number of panels is that big of a concern,
could you erect a carport/gazebo/tool shed to place an additional 4-8 panels on? Or a ground/post mount?Leave a comment:
-
Thinking about it some more, there is no way those plans would fly so I re-arranged everything and this should be the final design, which respects all fire code setbacks.


Leave a comment:
-
Well that's a bummer but I see your point. If they start being lenient, where do they stop? If 4" is ok, why not 6"? I actually talked to the fire dept code guy and asked about a variance and he said they never grant variances. I think my whole design doesn't work in this case which is really a bummer.
This is what I was hoping to go with but I obviously have major setback violations, especially on the east facing section where there is 0 setback along a whole side. Seems like I am really going to have to reduce the number of panels or try to figure something else out, maybe use the west facing side too which I really didn't want to do.

I was hoping that since the roof surface adjacent to the east facing section is basically unused (except for the 2 panels, which could be moved if needed) that it would be ok. I guess we could still submit the plans and if they ok them, I assume it would be ok come inspection time too.Leave a comment:
-
In some locales we have to offset 36" from the hips and the ridges. You can ask for permission but I would be very surprised if they allow you to violate their code. Then if something happens on the future they are opening themselves up to liability. And the inspectors usually just ask us to confirm that the space he is seeing is indeed 36". We hate failing inspections and unfortunately the codes are often written in stone.Leave a comment:
-
Yeah, haven't filed any plans yet...don't even have the plans yet, still figuring out layouts, but wanted to see what I might expect.Leave a comment:
-
Agreed - thinking the inspector won't look is not a smart tactic.So, I guess the installer didn't file the plans yet and discovered the issue. Most city Building and Safety dept. are very helpful. I'd go down in person and talk to them. Usually you can speak to someone that knows what is going on and they can give advise as to whether they would grant a variance for 6". Take the plans with you. My guess they will.Leave a comment:
-
So, I guess the installer didn't file the plans yet and discovered the issue. Most city Building and Safety dept. are very helpful. I'd go down in person and talk to them. Usually you can speak to someone that knows what is going on and they can give advise as to whether they would grant a variance for 6". Take the plans with you. My guess they will.Leave a comment:
-
I'm asking because I have some spots where it will violate the setback but barely...for example if I run 2 rows of panels in landscape, at 40" wide per panel, that's 80" and that area requires a 36" setback so I need 116" total. The roof however is only 110" at that point, so it would encroach into the 36" setback by 6".Leave a comment:
-
Why are you even asking? You do not want code violations. If it's an issue see if you can get a variance as many communities have yet to adopt such setbacks. I can't believe that the installer would knowingly violate code. You don't want a violation discovered years later.
In my two installs, the inspectors never got up on the roof to inspect but there was no setback requirements then.Leave a comment:
-
The setback is very easy to see from the ground.Leave a comment:
-
yes, go with black and white.Leave a comment:
-
IMHO, it would be better to go with the black & white than the gray.
It would be a real bummer to have to remove a row of panels because you got an inspector who is having a bad day, while your neighbor gets the easy-going inspector.
Those scenarios happen here all the time with our AHJs.
Inconsistent enforcement and inspectors having their individual interpretations of the rules.Leave a comment:
Leave a comment: